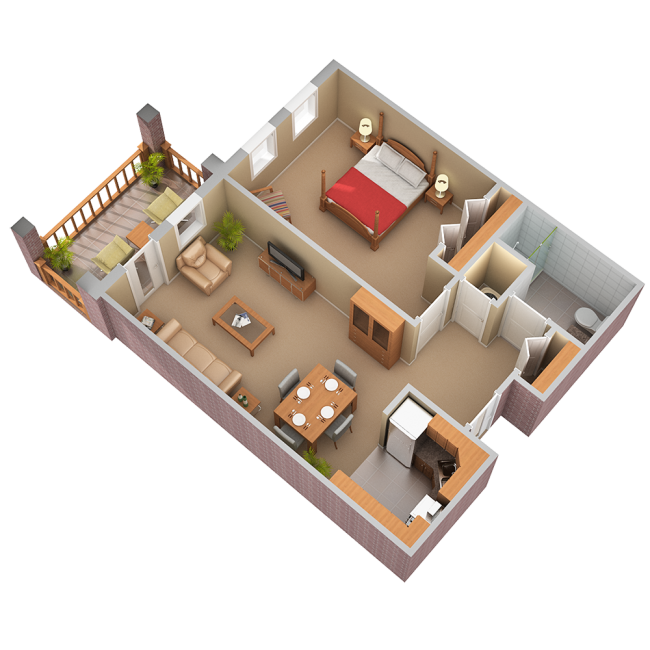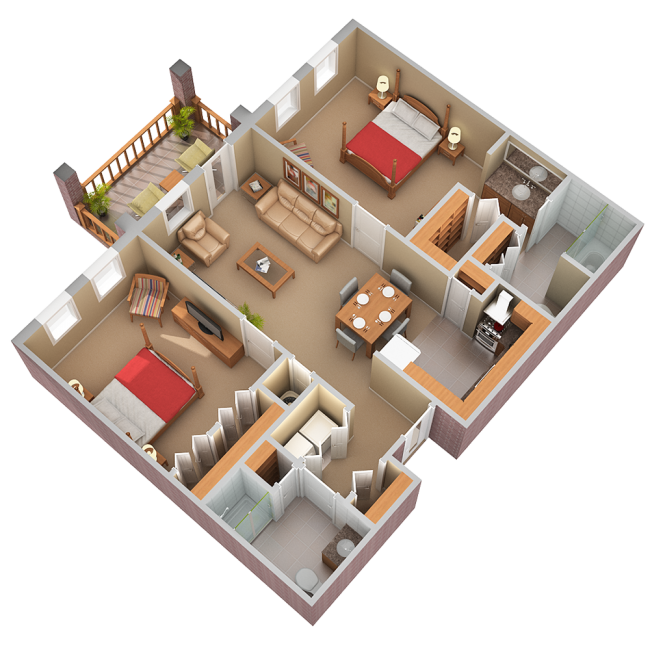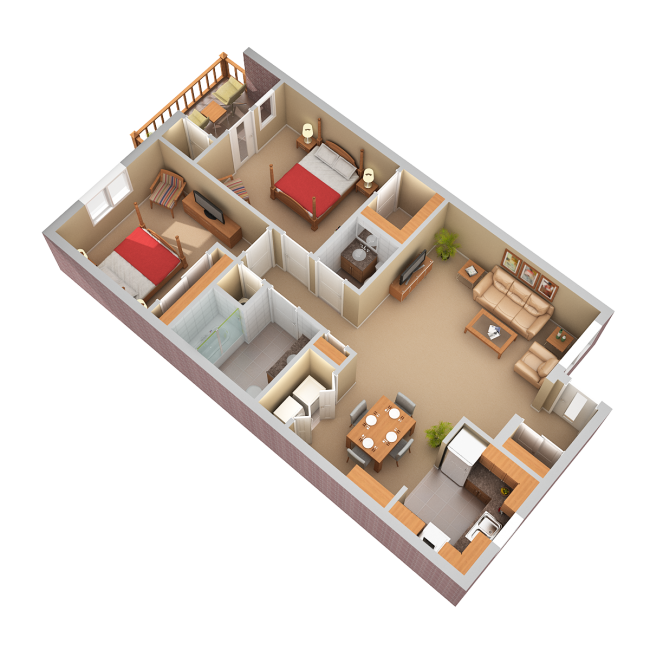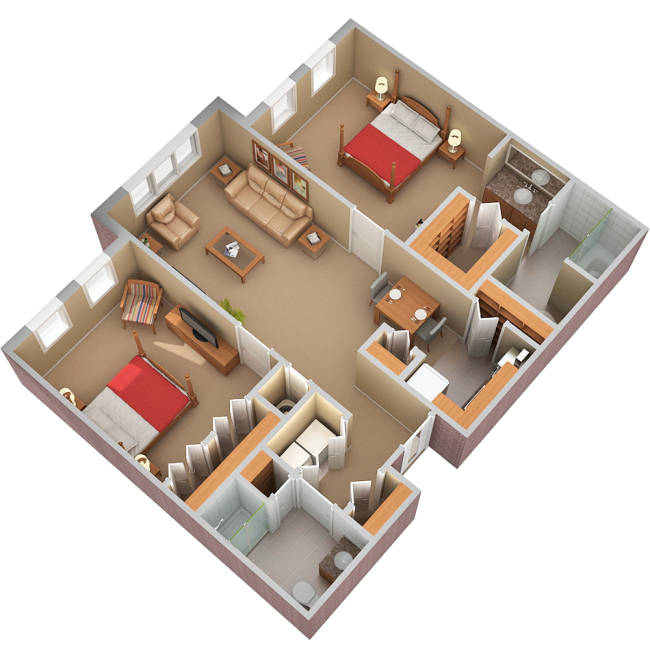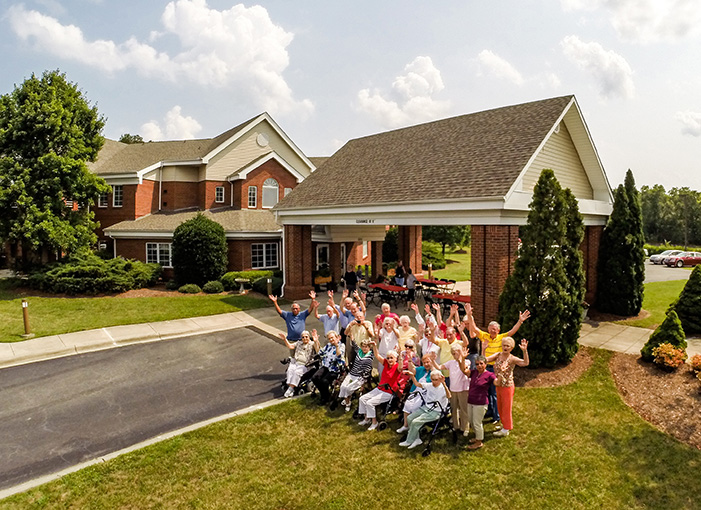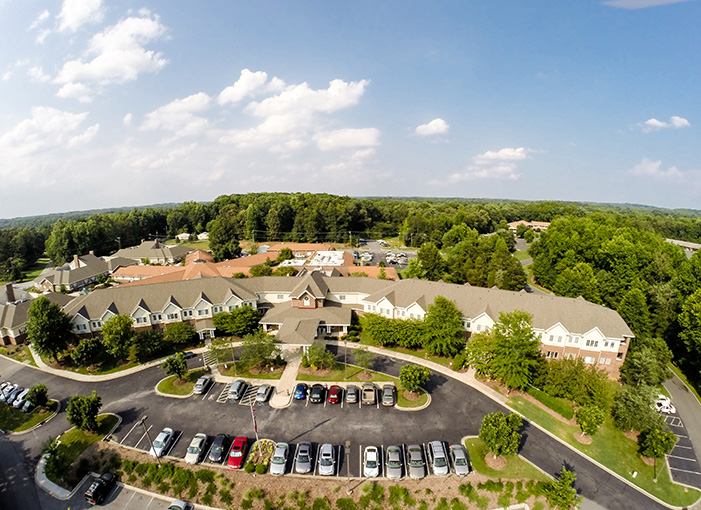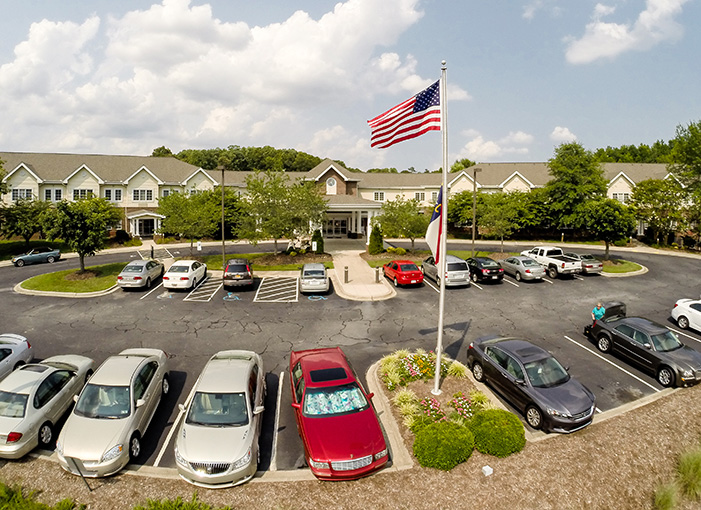Apartment Living at Piedmont Crossing
Apartments at Piedmont Crossing are a great choice for retirement living. Our comfortable and spacious apartments have one- or two-bedroom floor plans with options ranging up to 1,100 square feet. Select apartments offer all-inclusive monthly payment plans. Convenient to amenities, services, and campus neighbors, the apartments at Piedmont Crossing are a popular choice for many residents.
RESIDENTIAL LIVING APARTMENTS
More Details
- Contemporary kitchens with all kitchen appliances
- Private patios or balconies
- On-site staff manager
- Library and fitness room in building for easy access
- Community gathering room with kitchen access
More Details
- Contemporary kitchens with all kitchen appliances
- Full size washer and dryer located in each individual apartment
- Private patios or balconies
- On-site staff manager
- Library and fitness room in building for easy access
- Master bedroom with walk-in closet and private bath
More Details
- Contemporary kitchens with all kitchen appliances
- Full size washer and dryer located in each individual apartment
- Private patios or balconies
- On-site staff manager
- Library and fitness room in building for easy access
- Master bedroom with walk-in closet and private bath
PAVILION APARTMENTS WITH CATERED LIVING
More Details
- Contemporary kitchens with all kitchen appliances
- Full size washer and dryer located in each individual apartment
- Private patios or balconies
- On-site staff manager
- Library and fitness room in building for easy access
- Master bedroom with walk-in closet and private bath
PHOTO GALLERY: APARTMENTS
Amenities & Services
INCLUDED IN MONTHLY FEE:
- 20 meals per person, per month in the dining room
- All appliances including stove, refrigerator, microwave, dishwasher, and full-sized washer/dryer
- All utilities, including basic cable TV; telephone service is also included for Pavilion apartments
- Ample closet space/storage with some walk-in closet options
- Bathrooms have safety features and walk-in showers
- Community storage spaces
- Individually controlled heating and air conditioning
- Maintenance and housekeeping of corridor and common areas
- Maintenance of grounds
- Parking
- Priority access to assisted living and nursing care
- Smoke detectors and 24-hour emergency nurse call system
- Trash disposal
- Use of community center and all activities
- 12 wellness clinic visits per person, per year
Beginning Entry Fee:
Contact us today for specific pricing based on your apartment selection. Entry fees range from $78,500 to $123,500 for a fully declining contract and $117,750 to $185,250 for a 50% refundable contract.
Beginning Monthly Fee:
Contact us today for specific pricing based on your apartment selection. Entry fees range from $2,593 to $3,743 for two. Single rates are less.
Request Information
Complete the form below to receive more information about Piedmont Crossing. Our team is looking forward to connecting with you.

