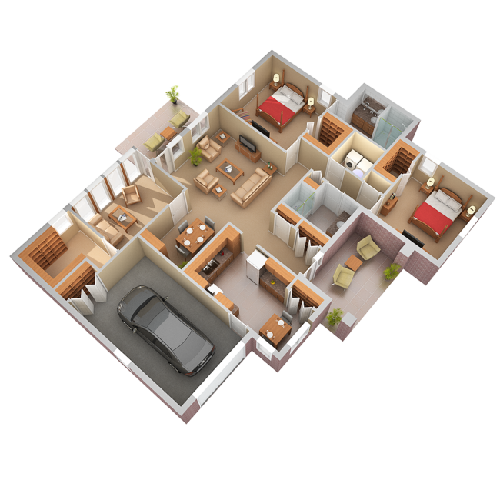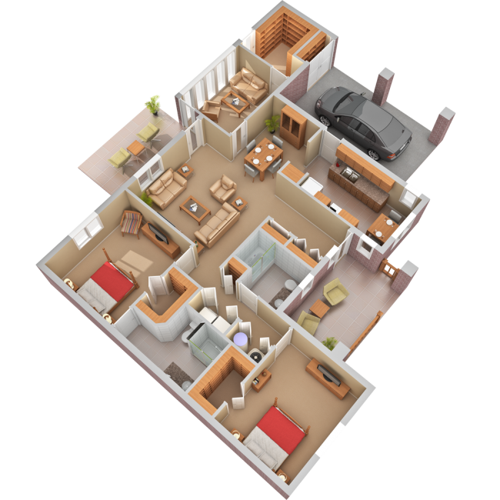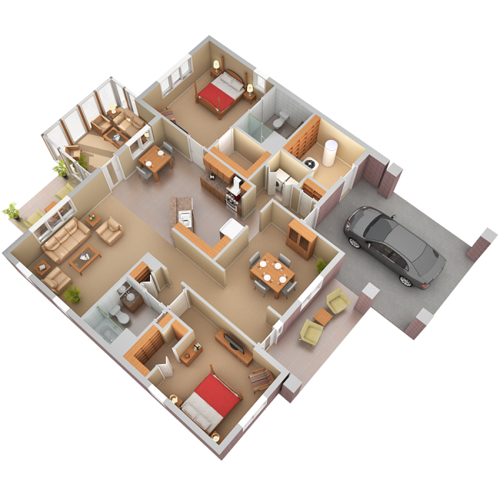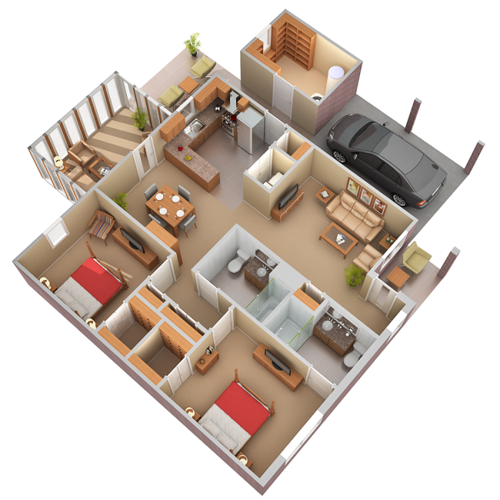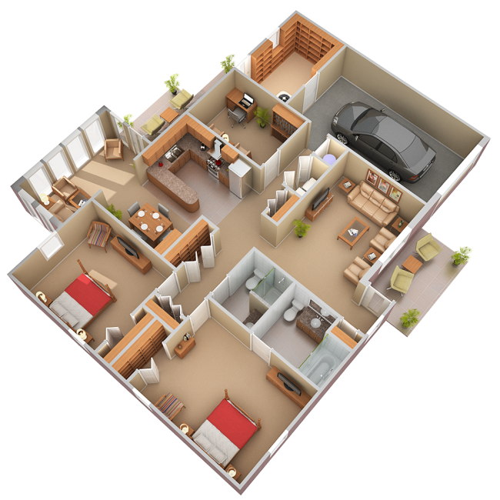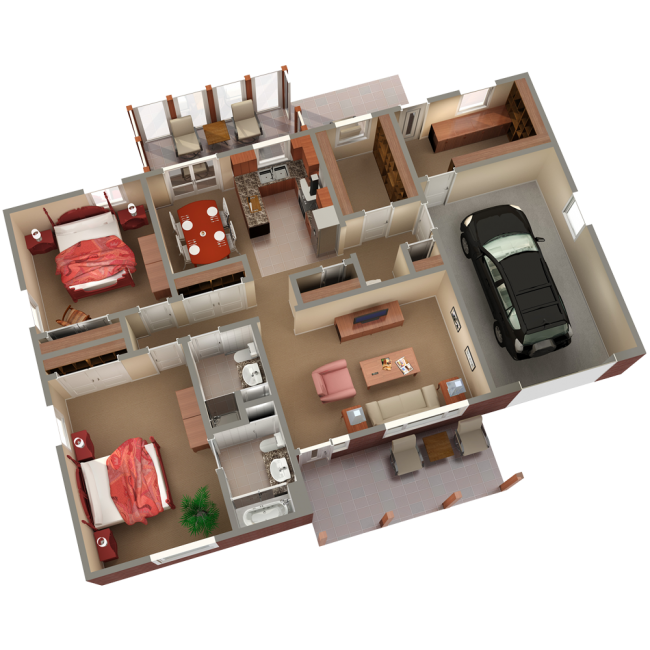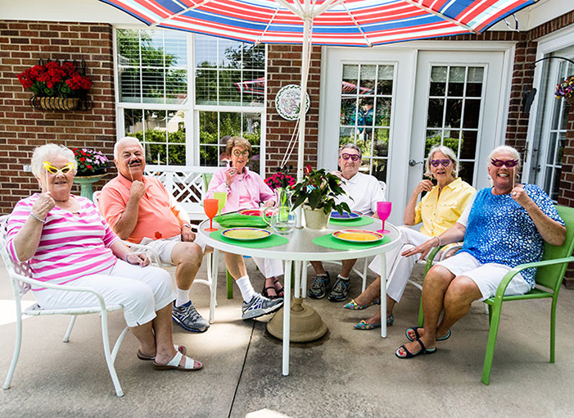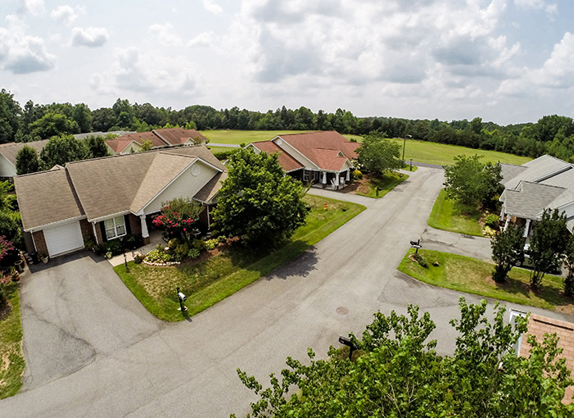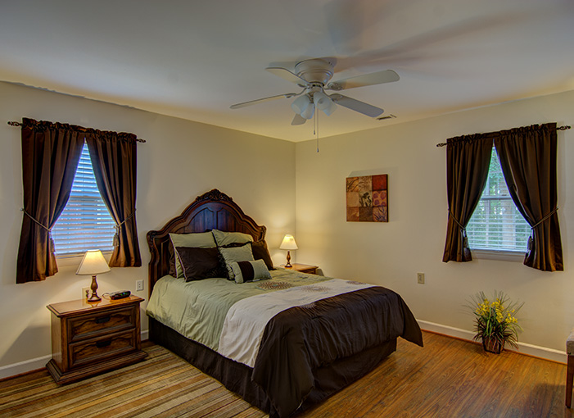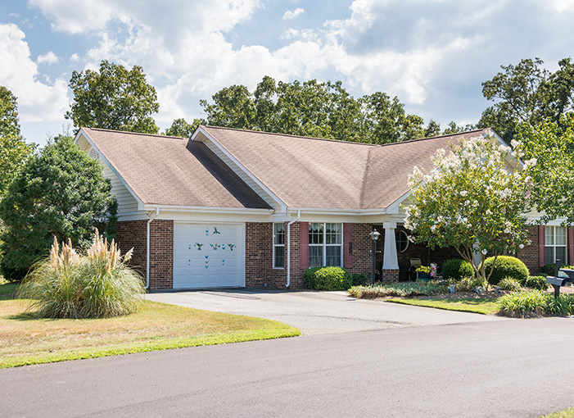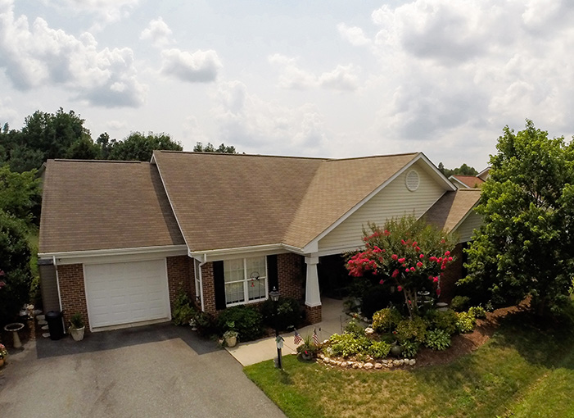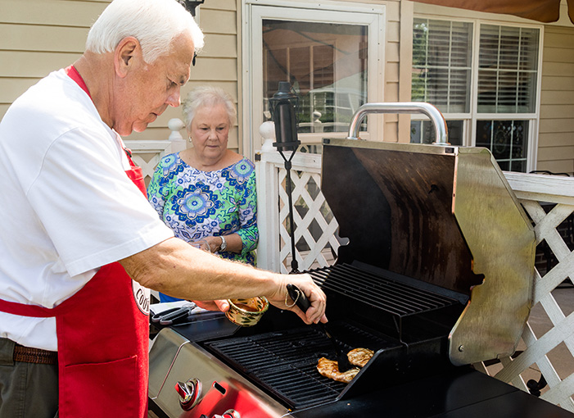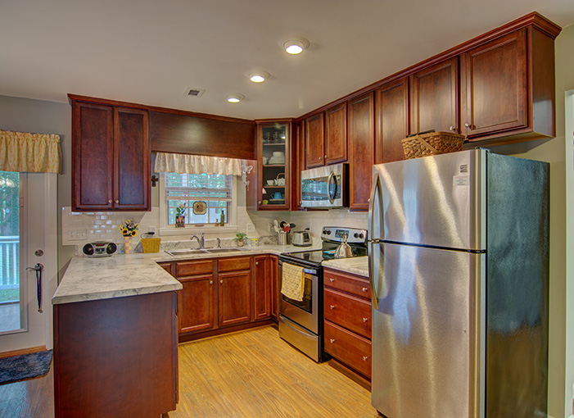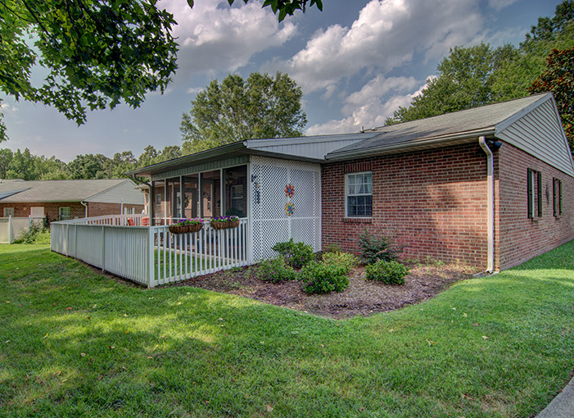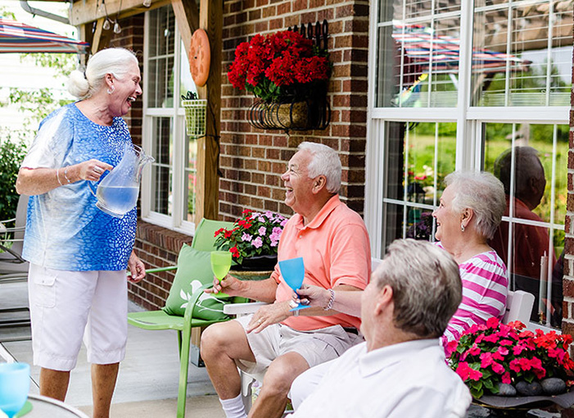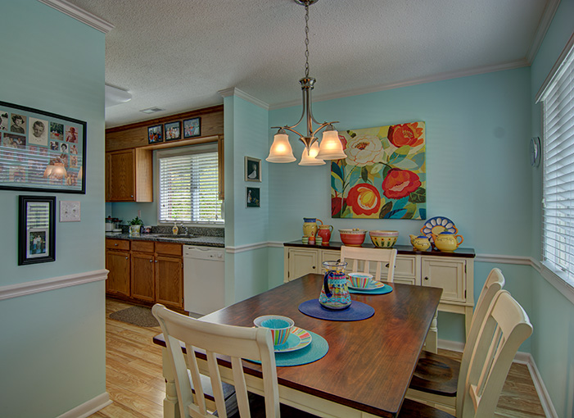Cottage & Villa Living at Piedmont Crossing – Great Retirement Choice
Located in cozy cul-de-sac neighborhoods, cottages and villas offer floor plan options ranging up to 1600 square feet. These homes are beautifully designed with two bedrooms, two baths, fully equipped kitchens, private porches, and outdoor living space.
All homes are paired with maintenance-free living for a comfortable, carefree lifestyle.
More Details
- Large open floor concept
- Private outdoor space
- Office and storage space
- Sunrooms or screened porches
- Large bedrooms with walk-in closets
- One-car garage
More Details
- Large open floor concept
- Private outdoor space
- Office and storage space
- Sunrooms or screened porches
- Large bedrooms with walk-in closets
- One-car carport
Flick Circle Villa Traditional
2 Bedroom / 2 Bath Cottage
Approx. 1,478 sq. ft.
More Details
- Large open floor concept
- Private outdoor space
- Office and storage space
- Sunrooms or screened porches
- Large bedrooms with walk-in closets
- One-car carport
More Details
- Private outdoor space
- Sunrooms or screened porches
- Master suite with full bath
- Single carport
- Ample storage and closets
- Bedrooms with walk-in closets
More Details
- Large open floor concept
- Private outdoor space
- Office or bonus room
- Sunrooms or screened porches
- Large master suite with full bath
- One-car garage
- Ample storage and closets
More Details
- Large open floor concept
- Private outdoor space
- Office or bonus room
- Sunrooms or screened porches
- Large master suite with full bath
- One-car garage
- Ample storage and closets
PHOTO GALLERY: COTTAGES & VILLAS
Amenities & Services
INCLUDED IN MONTHLY FEE:
- 12 wellness clinic visits per person, per year
- Smoke detectors and 24-hour emergency nurse call system
- Lawn care
- Daily resident check-in system
- Electrical, plumbing, and appliance repair
- Exterior maintenance
- Single/double garage and sunroom options
- Large step-in seated showers
- Planned social, recreational, cultural, educational, and spiritual activities
- Priority access to healthcare services
- Screened porch and patio on selected models
- Trash and recycling removal
- Select models with 9 ft. ceilings, brushed nickel finishes, ceramic stove tops, and crown molding
Beginning Entry Fee:
Beginning entry fees range from $212,000 – 336,000 for a fully declining contract and $318,000 – $504,000 for a 50% refundable contract. Contact us today to discuss the differences in contracts and pricing.
Beginning Monthly Fee:
Beginning monthly fees range from $2,855 – $3,027 for double occupancy. Single occupancy is less.
Pricing based on availability.
All rates are subject to change.

